Blog
Building a Compassionate Journey
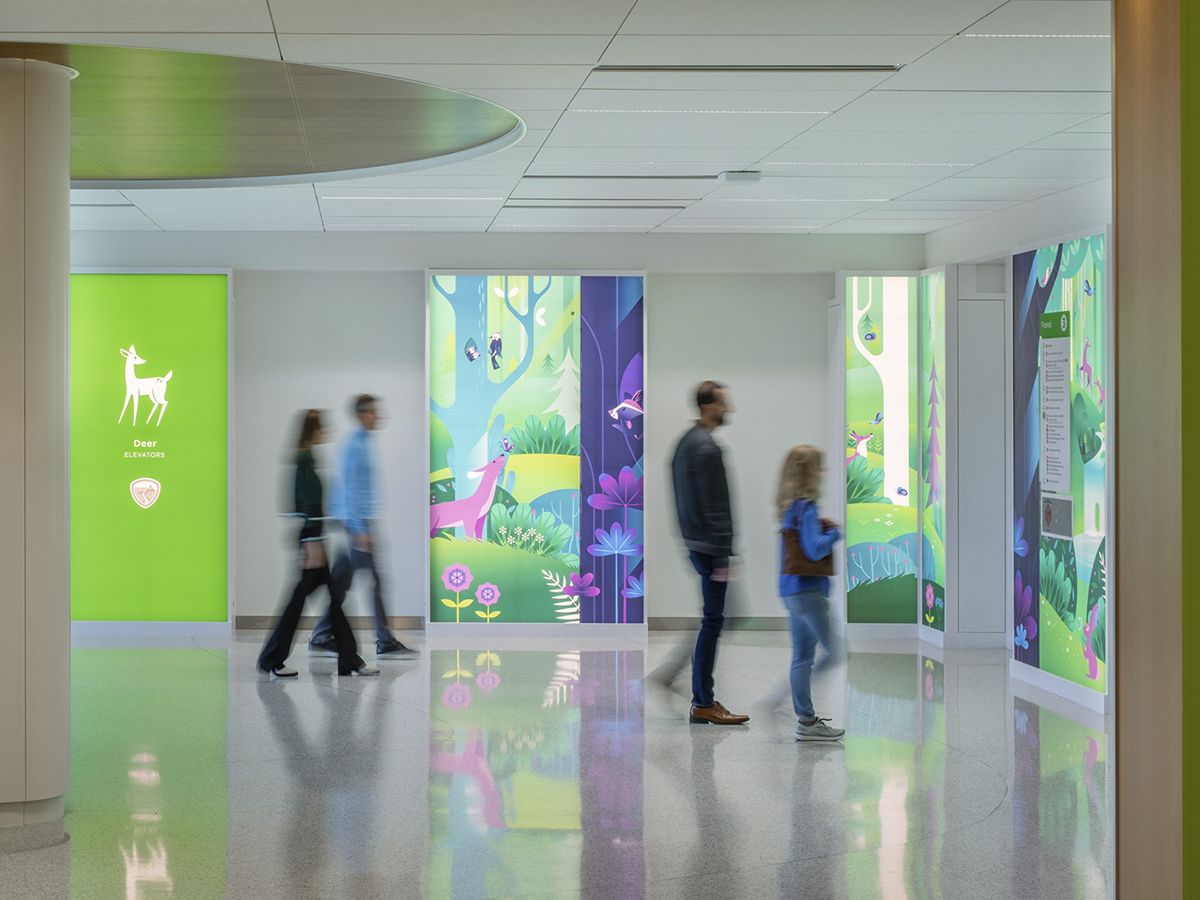
The addition of Building Care and its prominent main lobby presented an opportunity: introduce patient families and visitors to a hospital wayfinding program that uses art, signage, and specialty maps to convey a cohesive story – one that supports Seattle Children’s brand values of compassionate care through its Pacific Northwest roots. This system doesn’t only provide directions – it gives adults and youth across ages and abilities an opportunity to interact with its features, embracing with artwork and enabling them to navigate their journey with ease.
The system employs strong zone identification alongside strategic artwork and graphics to support navigation that’s universally understandable and reinforces a compassionate environment. The hospital’s four zones – Forest, River, Mountain, and Ocean – are inspired by the natural environment of the region Seattle Children’s serves. Zone-specific colors and distinct icons are used to create clarity with landmark murals showcasing each zone’s natural world and the flora and fauna found within. Across these murals, animals are depicted participating in acts of care, comfort, and wonder, integrating Seattle Children’s core value of compassionate care into the wayfinding system.
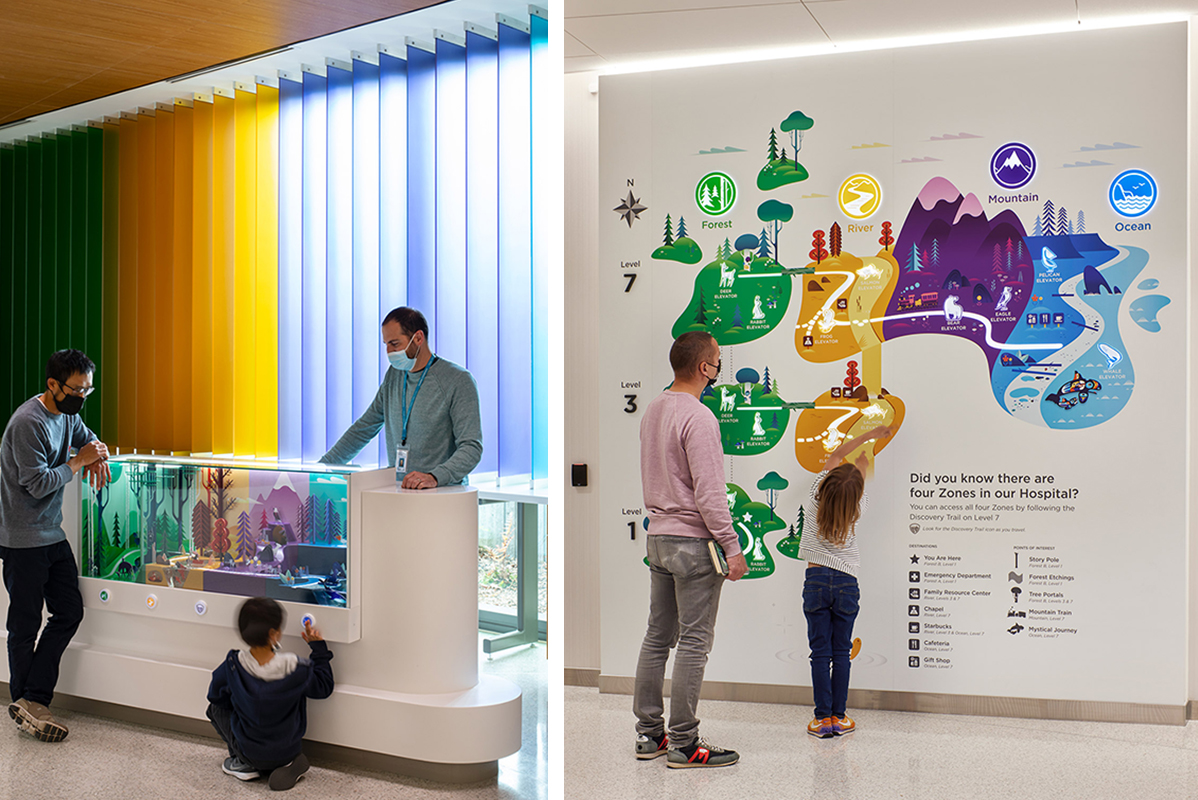
The system employs strong zone identification alongside strategic artwork and graphics to support navigation that’s universally understandable and reinforces a compassionate environment.
In the new main lobby, hospital zones and the Discovery Trail – a conceptual pathway wayfinding tool that connects all of the zones in the hospital – are introduced through an interactive 3D diorama integrated in the reception desk alongside an illustrated wall map found nearby. Zones can be navigated using the Discovery Trail to guide patient families along the easiest path from one end of the hospital to the other, presented as a journey of exploration with memorable landmarks that assist wayfinding and promote interest and reprieve. The diorama, which is embedded into the reception desk, can be controlled by both staff and visitors to introduce the hospital’s zone system while serving as a positive distraction element, allowing parents to focus on the check-in process while children learn about the lay-of-the-land in an approachable and positive way.
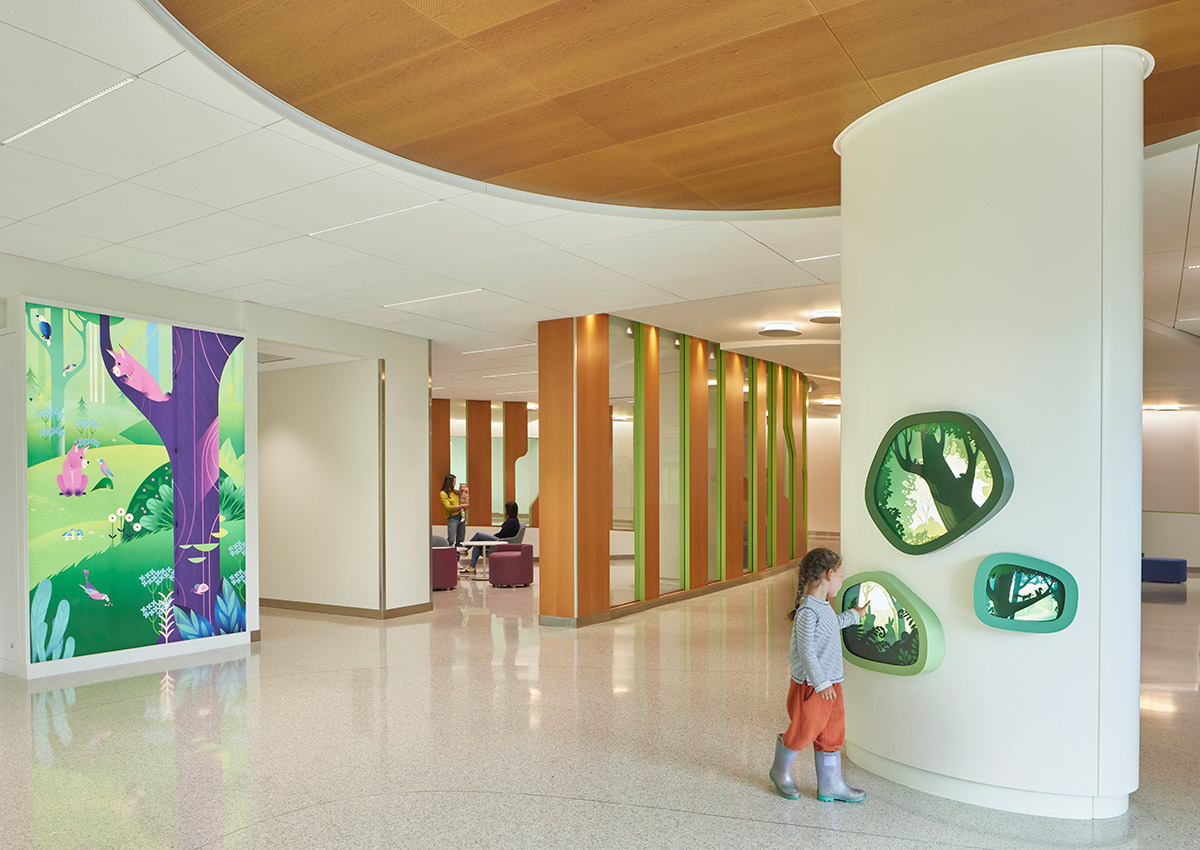
Across the hospital, this wayfinding approach helps patient families and visitors better understand their location within the complexities of a hospital facility by breaking it down into a world that can be visualized easily and universally. The zone system was designed to allow flexibility and expandability as the hospital evolves, either through the movement of departments within zones or by adding new zones if expansion occurs.
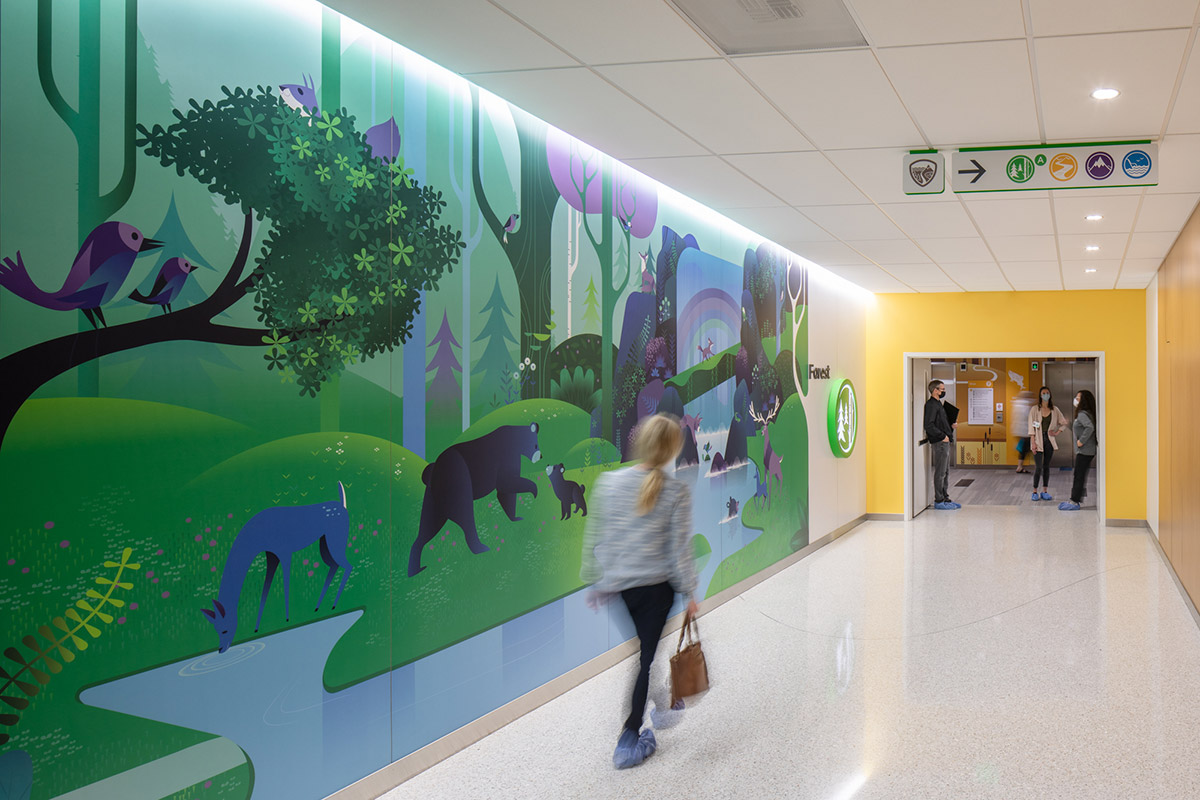
Across the hospital, this wayfinding approach helps patient families and visitors better understand their location within the complexities of a hospital facility by breaking it down into a world that can be visualized easily and universally.
Detailed consideration was also given to ensure the colors and artistic expressions used throughout supported positive notions across cultures and religions, helping the theme of comfort and care be universal to all. Iconography and colors parallel written wayfinding instruction to convey navigational cues regardless of language, while graphics and landmark art help those within a zone orient themselves quickly, for example. This allows for a welcoming experience across languages, backgrounds, and age groups, helping mitigate stress and allowing all patients and families to be confident and connected along their journey.
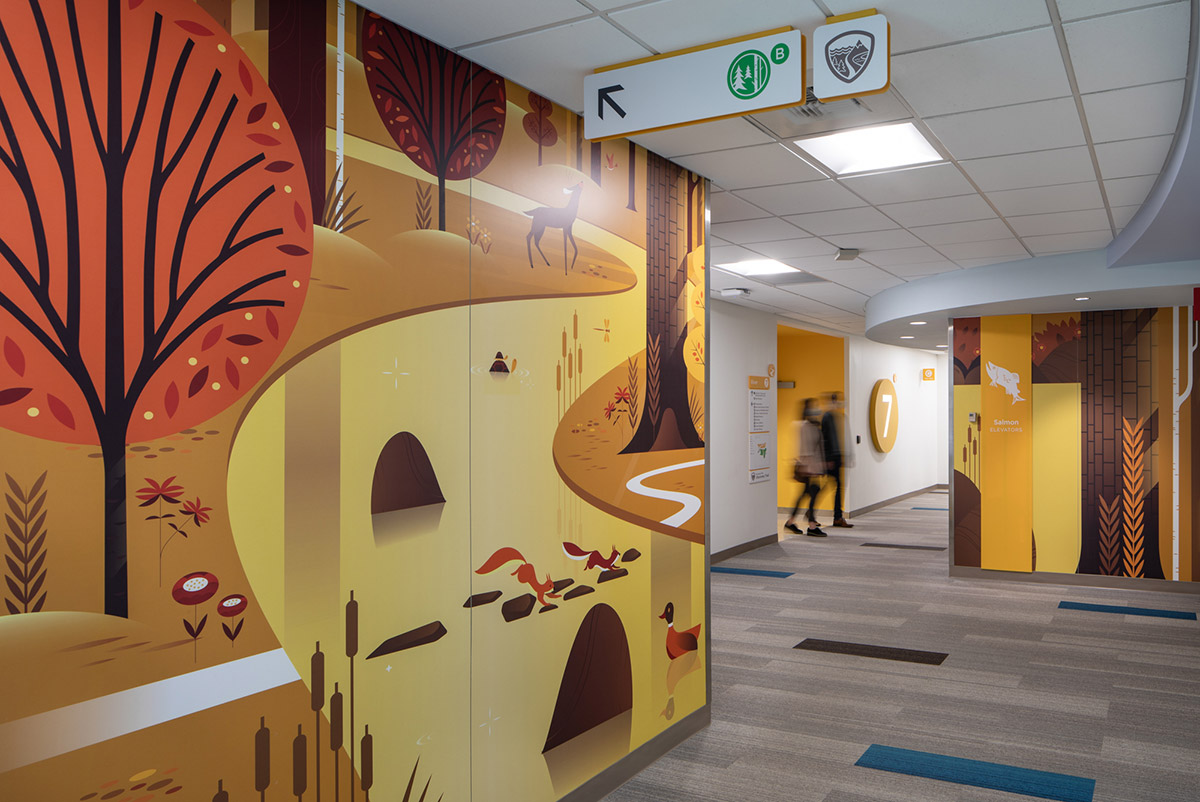
Together, this integrated program facilitates a clear and comfortable navigational experience for the unique needs of a children’s hospital – one that’s rooted in Seattle Children’s core value of compassionate care. It’s an intentional solution that creates impact from the first steps in the building.
Published on 27 March 2023