Blog
Industrial Origins Meet the Digital Age to Energize Troy Block
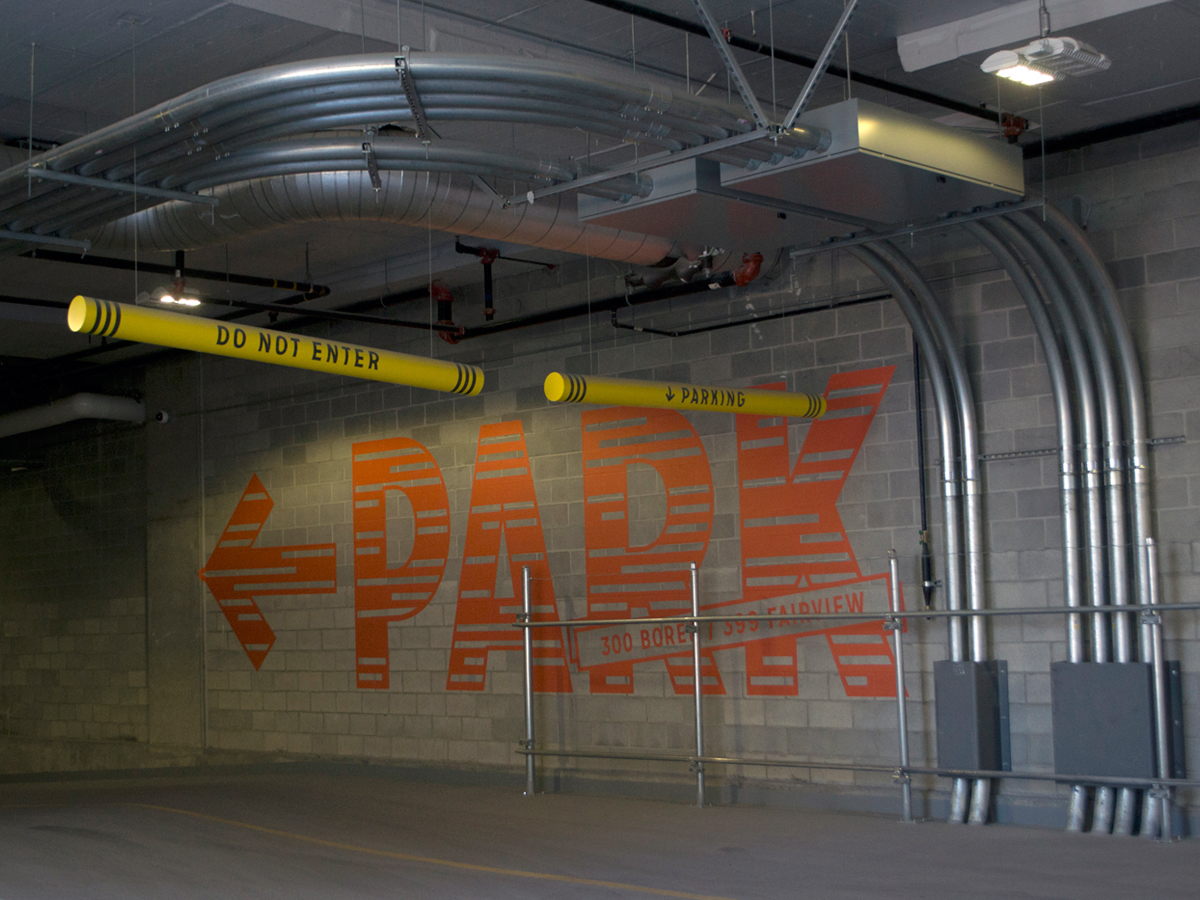
We designed a wayfinding system inspired by early twentieth century architecture for the new Troy Block building parking garage in Seattle.
Troy Block is a full city block development with a total of approximately 1.3 million square feet that includes over 800,000 square feet of high-tech office spaces and 450,000 square feet in the garage. The graphics honor the industrial origins of the vicinity while bringing that style into the digital age.
Taking cues from the historic facades of the two buildings formerly on the site; the Troy Laundry building and the Boren Investment Company Warehouse, Studio SC organized the garage into two zones; North and South. They are defined by their elevator cores which each have a distinct look.
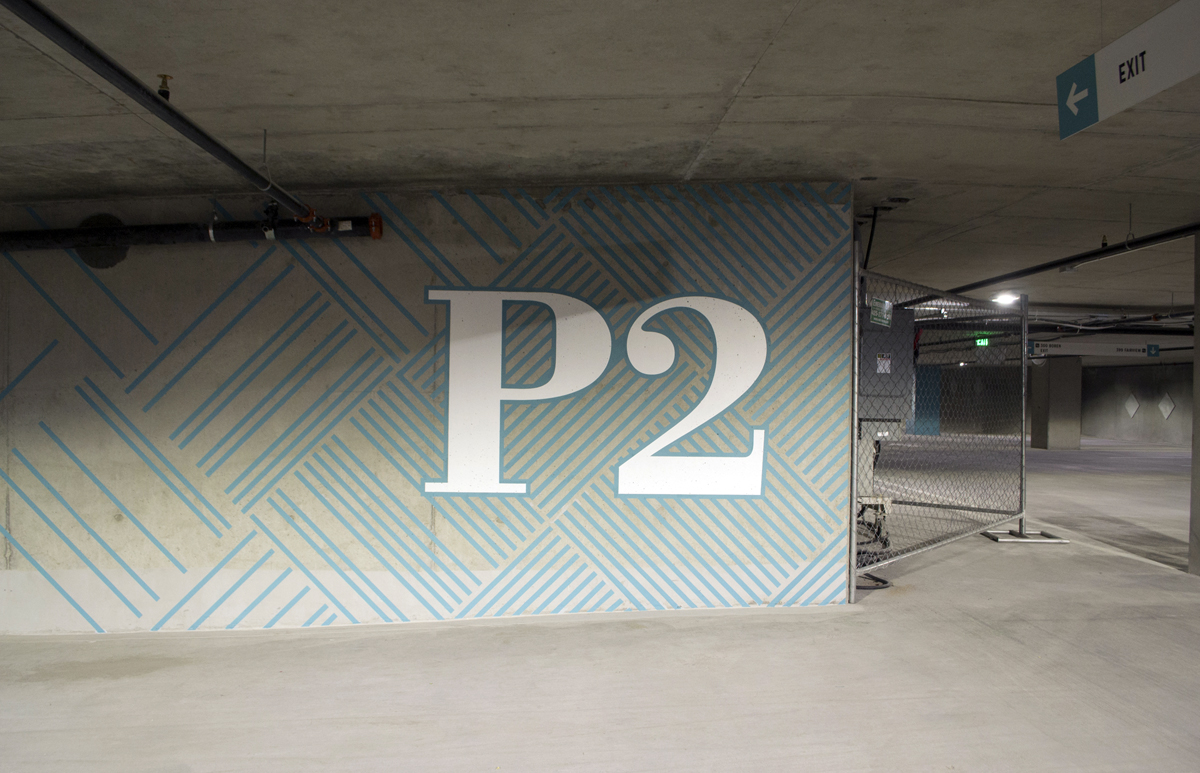
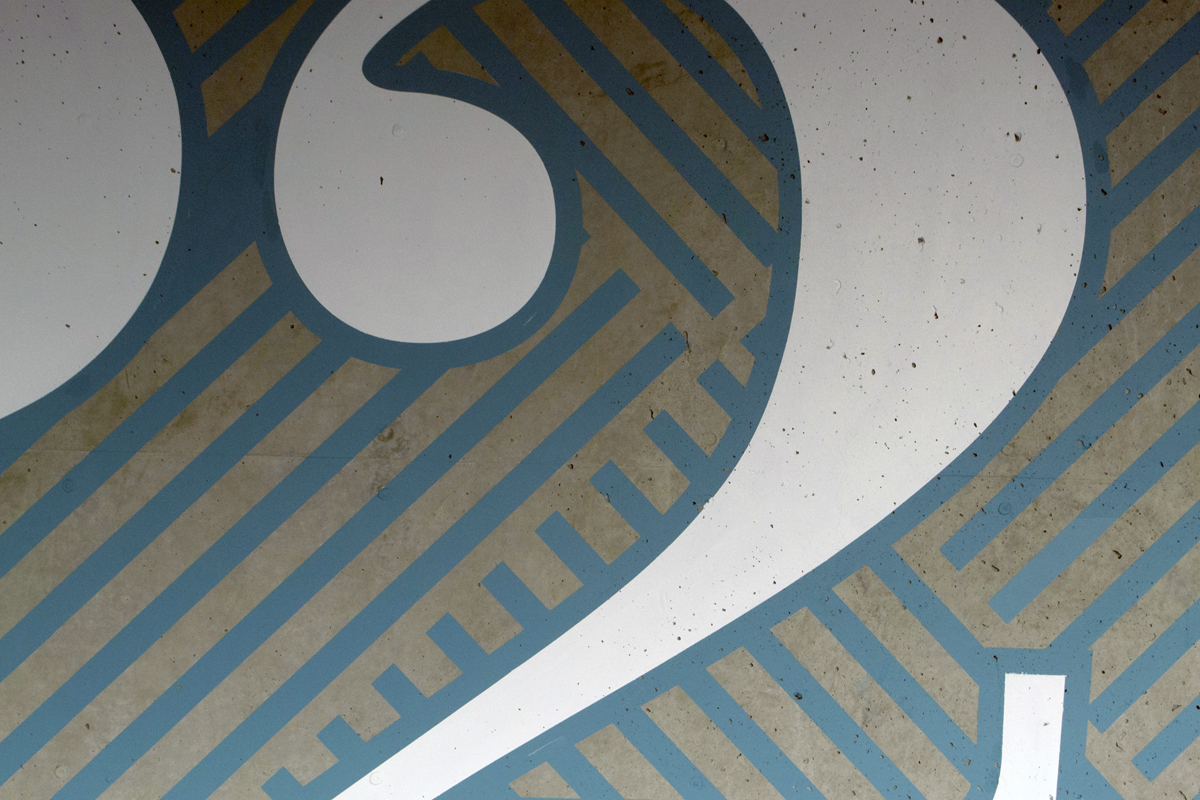
The South area graphics feature curves with rounded letterforms and a diagonal pattern directly influenced by the Troy Laundry building’s classic herringbone brickwork. The character of the typeface is a new take on the look of the 1920s era in which the original buildings were constructed.
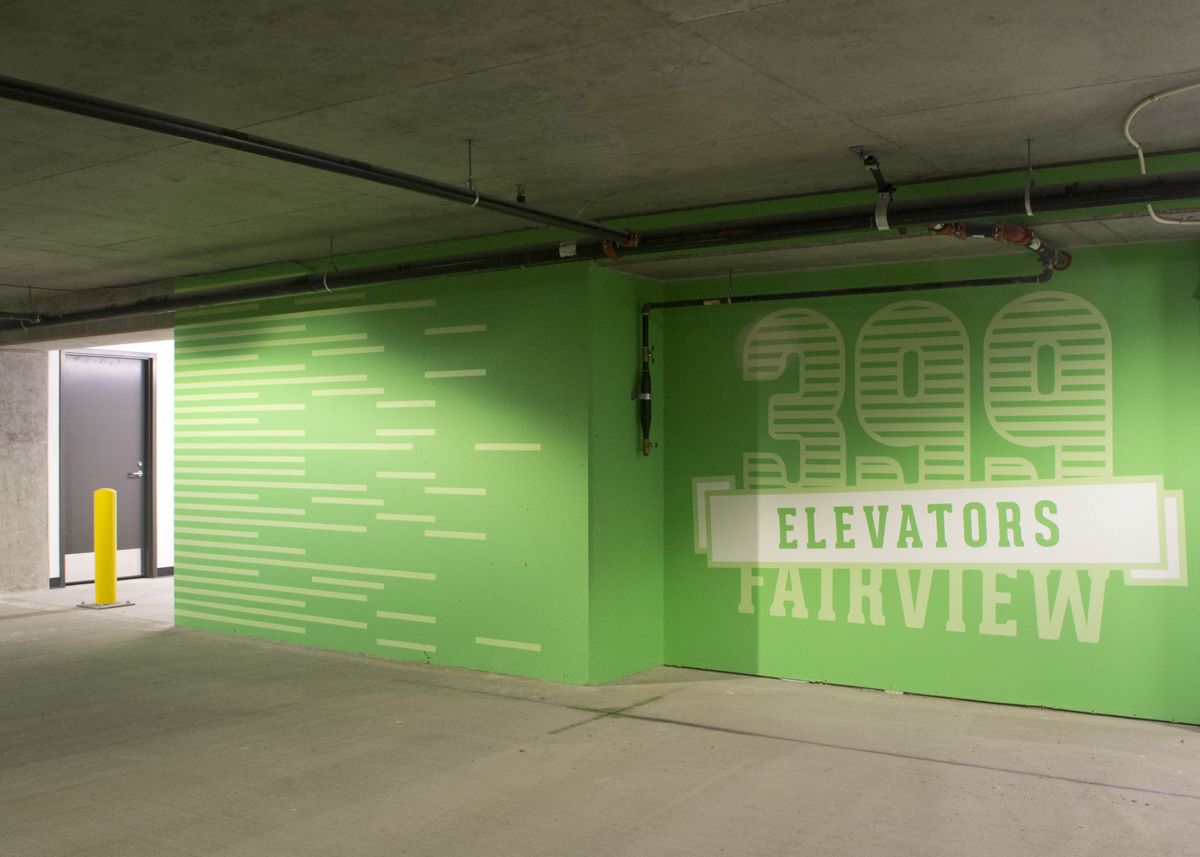
North area graphics are made up of horizontal lines and right angles. They recall the linear, running bond masonry on the Boren Investment Warehouse exterior. A more angular and modern typeface was incorporated into the North section of the garage.
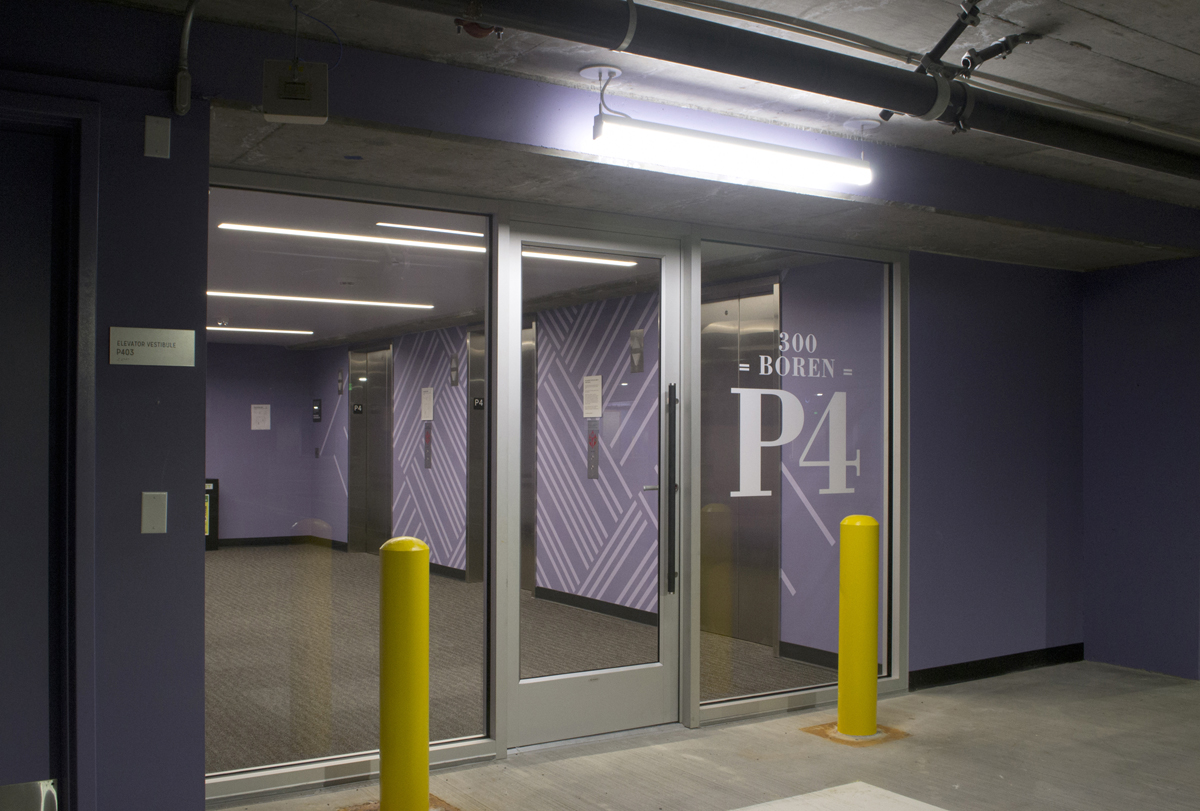
Each garage level is painted a unique and memorable color to create a welcoming experience for those using the garage. The distinguishing features in the North and South area graphics enable employees and visitors to successfully navigate the garage while paying tribute to the history of the location.
Published on 18 November 2016